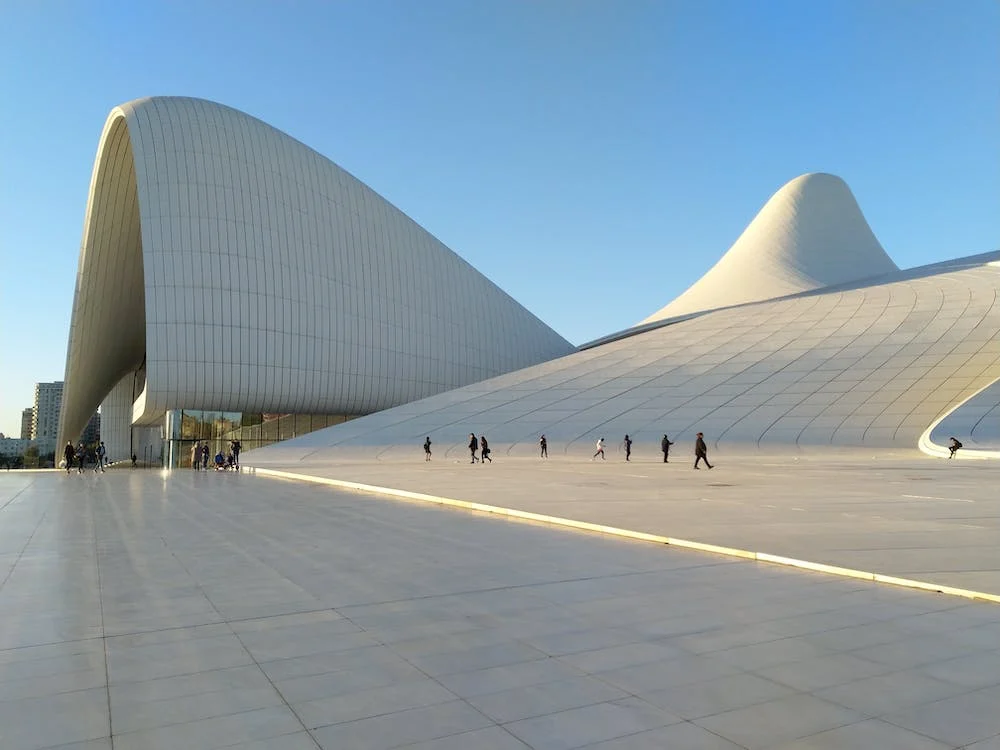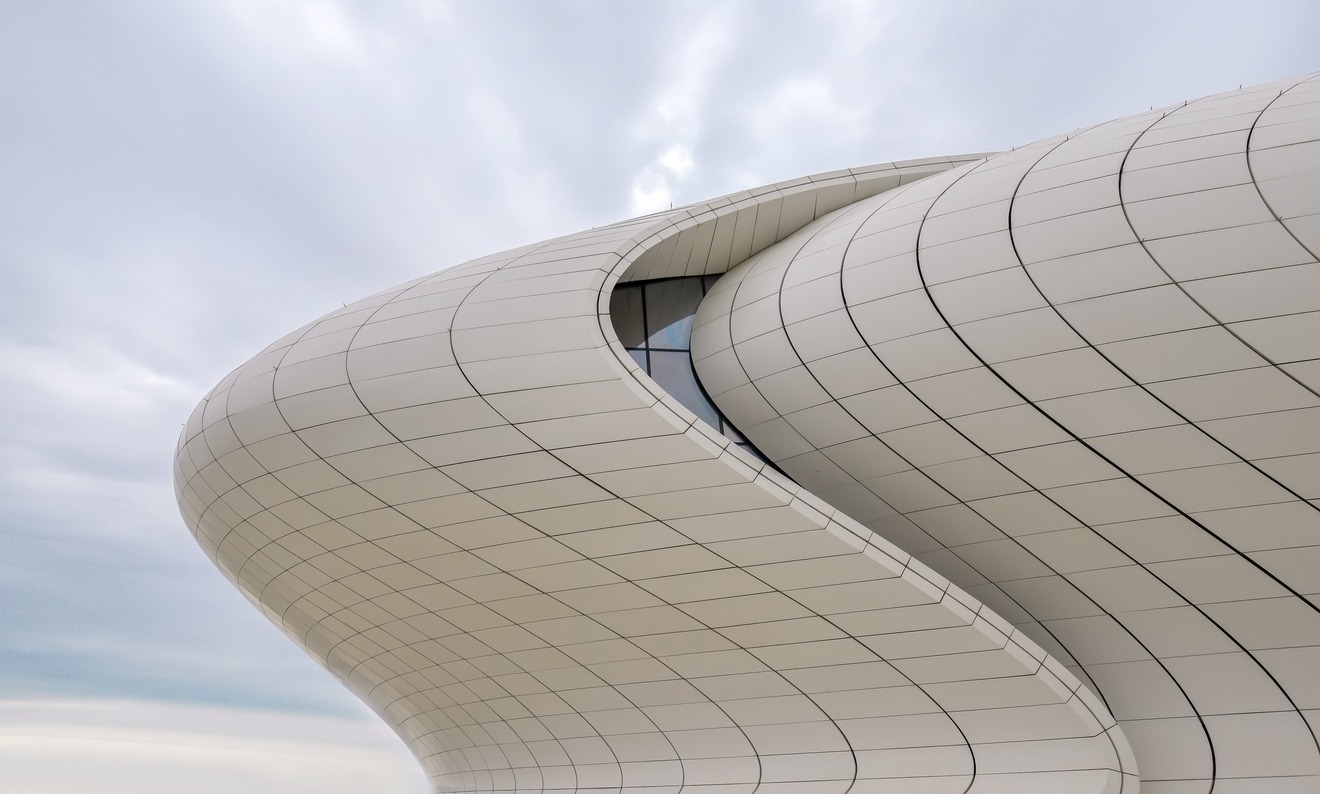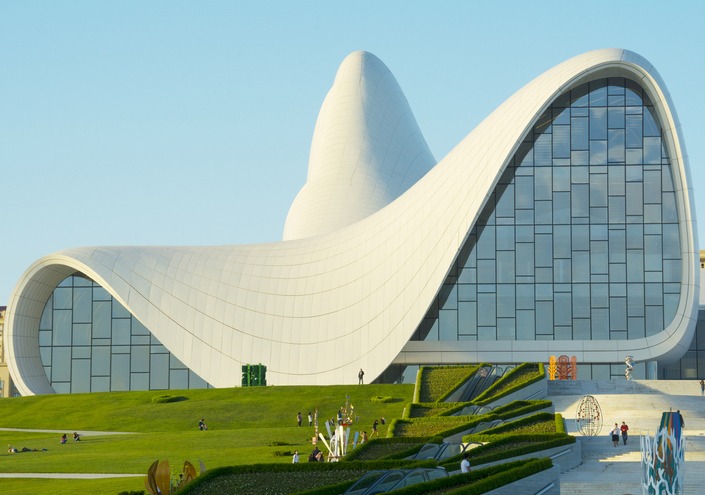Background
The Heydar Aliyev Center is a masterpiece of architecture. It illustrates the amazing feats of engineering and architecture. The Heydar Aliyev Center, a 57,500 sq. meter. The building was constructed in Baku, Azerbaijan. This remarkable building complex was created by British-Iraqi architect Zaha Hadid and is renowned for its elaborate design and engineering. It is an illustration of creative and cutting-edge ideas turned into reality by using concrete in a free-flowing manner. In addition, this picture is curved, free-flowing, and parametric. Thus, the structure’s distinctive identity has been established by the sharp angles and curves.
Architectural Background

Baku, the capital of Azerbaijan, located on the western shore of the Caspian Sea, was greatly influenced by the planning of that era as it was a part of the former Soviet Union. Azerbaijan has made significant investments in modernizing and expanding Baku’s infrastructure and architecture since gaining its independence in 1991, deviating from its heritage of conventional Soviet Modernism. After a 2007 competition, Zaha Hadid Architects was chosen to serve as the Heydar Aliyev Center’s design architects. The Center, intended to serve as the main structure for the country’s cultural initiatives, departs from Baku’s typically strict and gigantic Soviet architecture in an effort to represent the sensibility of Azeri culture and the optimism of a people that looks to the future.
Design Concept

The Heydar Aliyev Center’s architecture creates a continuous, flowing connection between the exterior plaza and the interior of the structure. The plaza rises to encompass an equally public interior area and define a series of event spaces intended for the collective celebration of modern and traditional Azeri culture. The plaza serves as the city’s ground surface and is accessible to everybody as a component of Baku’s urban fabric. This plaza surface is altered by intricate formations including undulations, bifurcations, folds, and inflections to create an architectural landscape that serves a variety of purposes, including welcoming, embracing, and guiding people through various levels of the interior. By making this gesture, the building blurs the lines that often separate the interior from the exterior, the building envelope from the urban plaza, and the figure from the ground.
Architecture in this area has long been fluid. In medieval Islamic architecture, non-hierarchical space is created by rows, grids, or sequences of columns that flow into infinity like trees in a forest. Continuous calligraphic and ornamental patterns provide a continuous interaction between architectural features and the ground they occupy and flow from carpets to walls, walls to ceilings, ceilings to domes. By producing a distinctly contemporary interpretation that reflects a more sophisticated understanding rather than by mimicking or adhering inflexibly to historical iconography, we hoped to relate to that historical understanding of building. The proposal introduces a perfectly terraced landscape that creates alternate links and routes between the public plaza, building, and underground parking in response to the geographic abrupt drop that formerly divided the site in two. With this approach, a site’s initial drawback is effectively turned into an important design element, avoiding further excavation and waste.
Geometry, Structure and Materiality
The architectural design of the building’s skin was one of the project’s most important yet difficult components. It was necessary to bring together and integrate a wide variety of distinct functions, construction logics, and technical systems in order to fulfill our goal of creating a surface that is so continuous that it appears homogeneous. The multiple project participants were able to continuously regulate and communicate these complexity levels because to advanced computing.
The Heydar Aliyev Center is primarily made up of two interconnected systems: a space frame system and a concrete structure. Vertical structural elements are absorbed by the envelope and curtain wall system to create large-scale column-free areas that enable the visitor to experience the fluidity of the interior. For example, the use of curved “boot columns” to achieve the inverse peel of the surface from the ground to the West of the building and the “dovetail” tapering of the cantilever beams that support the building envelope to the East of the site are both examples of unconventional structural solutions made possible by the unique surface geometry.
The building of a free-form structure was made possible by the space frame system, which also significantly reduced construction time. The substructure was designed to accommodate a flexible interaction between the rigid grid of the space frame and the free-formed outside cladding seams. These seams resulted from a process of rationalizing the project’s intricate geometry, intended use, and aesthetics. Glass Fibre Reinforced Concrete (GFRC) and Glass Fibre Reinforced Polyester (GFRP) were selected as the best cladding materials because they support the building’s design’s strong plasticity while meeting very different functional requirements for a range of applications, including the plaza, transitional zones, and envelope.
If the surface of this architectural piece is the melody, then the seams between the panels make up the beat. In order to rationalize the panels and preserve consistency throughout the structure and landscape, numerous analyses on the surface geometry were done. The seams aid in better comprehending the scope of the project. They highlight the fluid geometry’s ongoing transformation and implied motion, providing a practical response to construction-related practical problems like manufacturing, handling, transportation, and assembly. They also address technical issues like accommodating movement caused by deflection, external loads, temperature change, seismic activity, and wind loading.
The Heydar Aliyev Center’s lighting has been meticulously planned in order to highlight the seamless connection between the exterior and interior of the structure. The building’s reading during the day and at night are distinguished by the lighting design method. The volume of the structure reflects light during the day, constantly changing how the Center appears depending on the time of day and the vantage point. Semi-reflective glass is used to provide enticing inside peeks without revealing the interior rooms’ fluid motion. By using illumination that spills from the interior onto the outer surfaces at night, this character gradually changes, unfolding the formal composition to disclose its substance and maintaining the fluidity between the interior and exterior.
Conclusion
The observations and research into the topography of the site and the Heydar Aliyev Center’s function within its larger cultural setting shaped the design of the facility. The design is integrated into this setting by using these clear relationships, opening up the country’s potential for future cultural expression.

