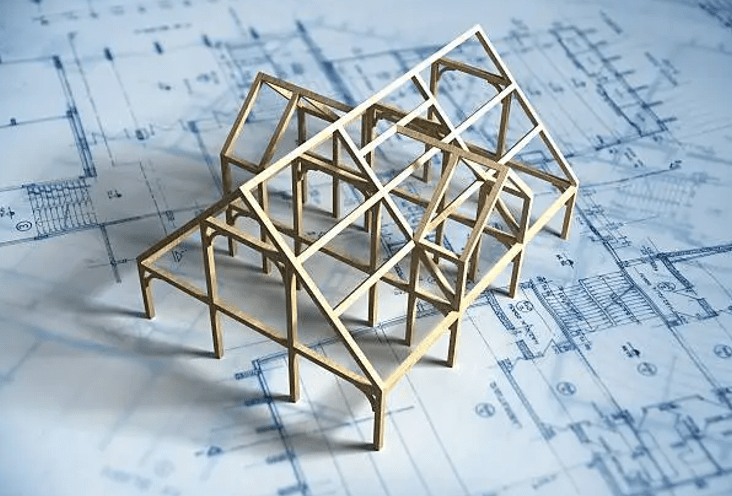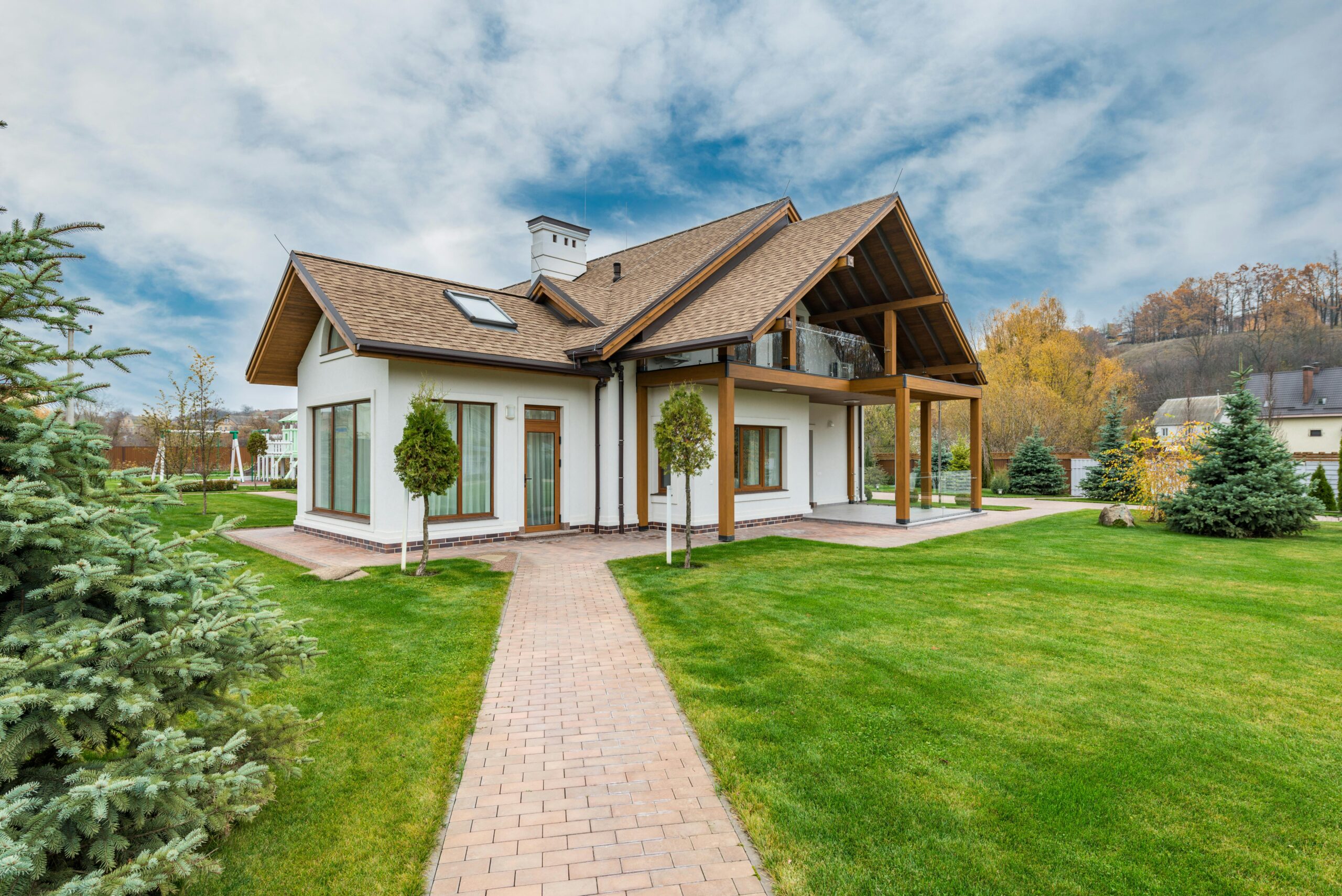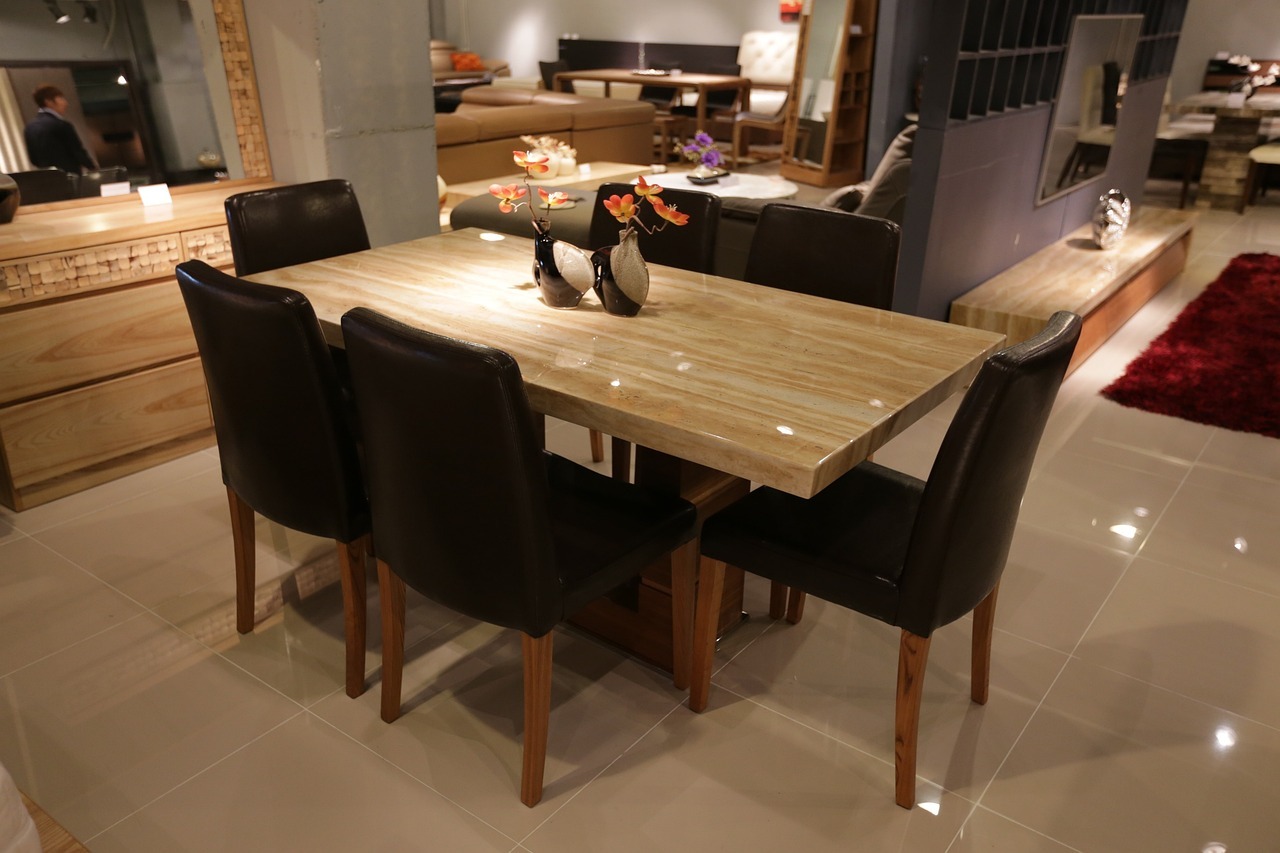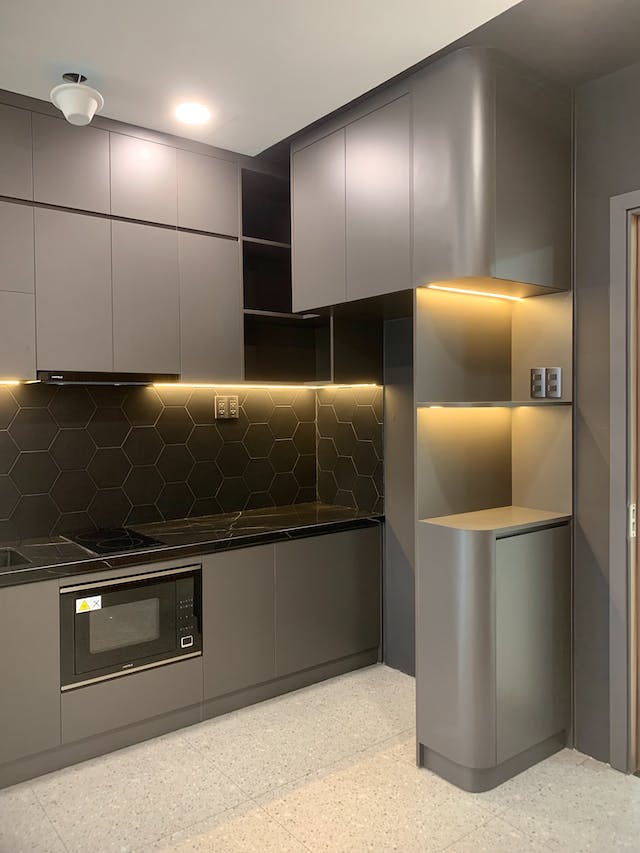Timber Frame Architects: Designing Elegant and Enduring Homes with Precision

Timber-frame construction has grabbed the eyeballs of builders and homeowners for centuries. The natural charm and structural functionality make for beautiful spaces for family living and entertaining. The creativity behind intricately designed open spaces, environmentally friendly raw materials, and natural wooden beams is truly something to marvel at! And this is where timber frame architects can play a critical role in accurately designing homes. The architects transform visions into life, blending conventional craftsmanship with contemporary methods to create functional, sustainable, and beautiful buildings.
Unparalleled Appeal of Timber-Frame Buildings
Timber-frame buildings stand out because of their structural architecture and aesthetics. Unlike traditional construction approaches, which hide structural parts, timber-frame buildings honor them by displaying wooden joinery and beams and celebrating them as pivotal design elements.
The appeal of timber-frame buildings lies not in their charm or beauty alone but in their ability to foster sustainable living. Timber-frame structures are made of renewable resources like wood, reducing or eliminating carbon footprints. This makes them ideal for people looking for eco-friendly and attractive spaces.
Design Efficiency
With contemporary efficiency approaches, timber-frame homes gain advantages over traditional building processes. Architects include SIPs (Structurally Insulated Panels), allowing timber-frame buildings to optimize energy functioning. The outcome of the approach leads to natural temperature regulation, indicating the need for less energy for cooling and heating the rooms. Thanks to design efficiency, timber-frame homes enjoy comfort and save money on utility bills. With more focus on sustainable living, timber-frame construction proves economically and environmentally friendly.
The Role of Architects in Timber Framing Construction
Professional timber frame architects bring their expertise, skills, and knowledge to unique construction projects. They don’t design simple buildings and structures but create accurate joinery, focus on structural integrity, and craft beautiful spaces with their spatial understanding. The standard construction includes prevalent materials like concrete, bricks, and steel and doesn’t necessarily require any artistic approach.
Conversely, timber-frame architecture demands a technical and artistic approach. Architects should also understand wood, conventional joinery methods, load-bearing potential, and modern construction techniques. This ensures that timber-frame buildings are visually appealing and resilient.
Sustainable and Eco-friendly Construction
Timber is an eco-friendly and sustainable product that is critical in reducing carbon footprints. As a renewable resource, builders and developers should source it responsibly, helping to store carbon that would otherwise be discharged into the atmosphere. Timber-frame architects have the expertise and knowledge to mindfully source renewable materials and focus on sustainable designs, establishing structures that boost green living and reduce detrimental ecological effects.
Durable Designs
Durability or longevity is critical in timber-frame constructions. Competent timber frame architects attain it by implementing the latest joinery methods, site-centered design information, and protective considerations. Experienced and skilled architects emphasize structural forms and functions, guaranteeing buildings can defend against environmental disasters while retaining their aesthetic allure. The balance in timber-frame buildings that are durable and attractive depends on professional architects.
Turns Visions Into Life
Working with professional timber-frame architects involves collaboration among clients, builders, developers, and everyone involved in the construction process. Architects closely engage with clients from the initial concept to the final design to ensure their dreams and visions align with reality. This collaboration includes evaluating construction sites and conditions and respecting client demands and preferences. Further, they reflect on everything the clients want to experience to achieve the desired result—the personal touch in the construction process results in custom-made buildings catering to client demands and needs.
Timber Floor Plans and Design Versatility
One of the highlights of timber-frame construction is that architects have endless possibilities with floor plans and designs catering to functions and styles. By leveraging timber’s natural attributes, professional architects create unique concepts that defy standard structural orientation.
Open living areas, large windows, and glass walls are highlights of the construction without ignoring the structural integrity and stability. Architects design timber-framing buildings in ways that attract immense natural light and visual display with natural surroundings. The floor plans align ideally with contemporary clients, blending the charm of rustic wood with the uniqueness of the outdoor surroundings.
Conclusion
Commitment to sustainability and craftsmanship makes modern timber-frame buildings unique. Professional timber-frame architects embrace a unique blend of structural integrity and aesthetics for modern, sustainable, and green living. They ensure that construction complements contemporary sustainable technologies and approaches, providing a foundation for energy-efficient and innovative designs.




