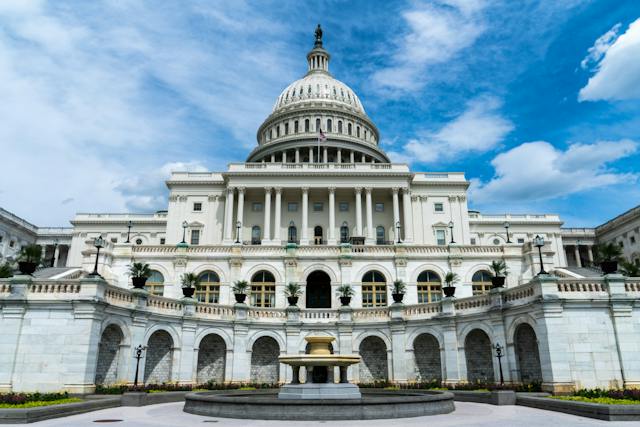The United States Capitol Building is one of the most culturally symbolic and architecturally stunning buildings in the nation. The familiar landmark in Washington, D.C. started its history in 1973 and was a product of significant construction periods, being built, burnt, reconstructed, expanded, and restored in different eras. Now, for over two centuries, it houses the meeting members where the Congress and Senate discuss, deliberate, debate the country’s laws and policies. More importantly, it stands as the memorial of the American people and the government’s determination and ingenuity.
The Plan
In 1971, in line with the Residence Act of 1790, President George Washington chose the District of Columbia location, a land that used to belong to the state of Maryland. Three commissioners were then appointed to handle the construction and design of the capital city. These commissioners then got Pierre Charles L’Enfant’s services to design and construct the U.S. Capitol Building.
However, the French engineer failed to present any physical design and drawing for the government building, resulting in his dismissal in 1972. As recommended by Secretary of State Thomas Jefferson, the commissioners launched a competition in March to find a suitable replacement.
The contest promised a $500 prized and a city lot to whoever can devise a satisfactory U.S. Capitol Building plan. Seventeen plans were received by July, yet none of these met their standards. In October, Dr. William Thornton from the British Virgin Islands asked permission to submit a plan even after the competition’s closure.
Fortunately, the commissioners accepted Thorton’s request. The Scottish-trained physician’s design features a building comprising three different sections, a central dome, and two wings allotted for the Congress and the Senate. Though late, it seems that the plan was the one they’re waiting for. President Washington acknowledged Thornton’s design for its blend of convenience, simplicity, and splendor. On April 5, 1973, the commissioners accepted the plan, and received the president’s formal approval on July 25th, the same year.
The Beginning
On September 18, 1793, President Washington laid the U.S. Capitol Building’s cornerstone, with Masonic rituals. With the inexperience of Thornton, the first phase was assigned in succession to three different architects. The first two, Stephen H. Hallet and George Hadfield, tried to impose changes in the design, which the commissioners deemed inappropriate. Thus, resulting in their dismissal. James Hoban, the White House’s architect, steered the project’s first stage to completion in time for the Congress’s first session on November 17, 1800. Three years later, Benjamin Henry Latrobe spearheaded the project for a decade until 1983 and completed the north and south wings.
The War of 1812
During the War of 1812, British troops set the U.S. Capitol Building to fire on August 24, 1814. Thanks to a rainstorm, the fire was prevented from wreaking havoc on the structures’ entirety. With that, Latrobe went back to Washington in 1815 for the building repairs.
Latrobe used his return to execute modifications in the U.S. Capitol Building’s design and initiated the usage of newer materials. However, due to delays in the works and increasing expenses, Latrobe resigned from his position in November 1817.
Continuous Works
In January 1818, Boston architect Charles Bulfinch was assigned to continue the restoration works. Under his helm, the central section dome’s was redesigned and increased in height. The House and Senate chambers were also finished, along with the Supreme Court, and all became available for us in 1819. He then spent the next years improving the building’s adornment and landscaping until his termination in 1829.
In 1850, the number of representatives and senators became too big for the Capitol to hold. Thus, a new competition was launched in search of a plan for the structure’s extension, awarding $500 to the winner. However, no single plan was chosen, and the prize was given to five architects, with Thomas U. Walter tasked to supervise the building’s expansion. Walter ensured that the additional areas were in line with the Capitol’s current style but replaced sandstone usage with marble, which was more durable than the latter.
The Capitol length increased more than double, resulting in the dome to appear meager. Thus, it was removed in 1856, and the work for a bigger, fireproof replacement dome commenced. In 1861, the progress was halted as the building was used during the Civil War, and served as a hospital, military barracks, and a bakery.
Works resumed in 1862. Walter resigned in 1865, and it was Edward Clark who succeeded him and continued the project until the extension and the dome’s completion in 1868. Clark held the position until he died in 1902. One of the most remarkable improvements made was the marble terraces construction in the Capitol.
Recent History
Another fire occurred in 1898, which showed the urgent necessity for fireproofing. Elliot Woods managed the restoration and fireproofing of the affected section. Further changes were made in the 20th century under J. George Stewart’s supervision, one of which was the addition of 102 rooms in the East extension from 1959 to 1960.
In the 1970s, plans rose to expand the Capitol further. However, it was faced by public protest. The vote shifted to restoring the building instead rather than getting another extension. Afterward, work centered on renovating, solidifying, and preserving the historic building. Today, the U.S. Capitol Building also serves as an art and history museum while fulfilling its purpose as the heart of the United States’ legislative branch.

